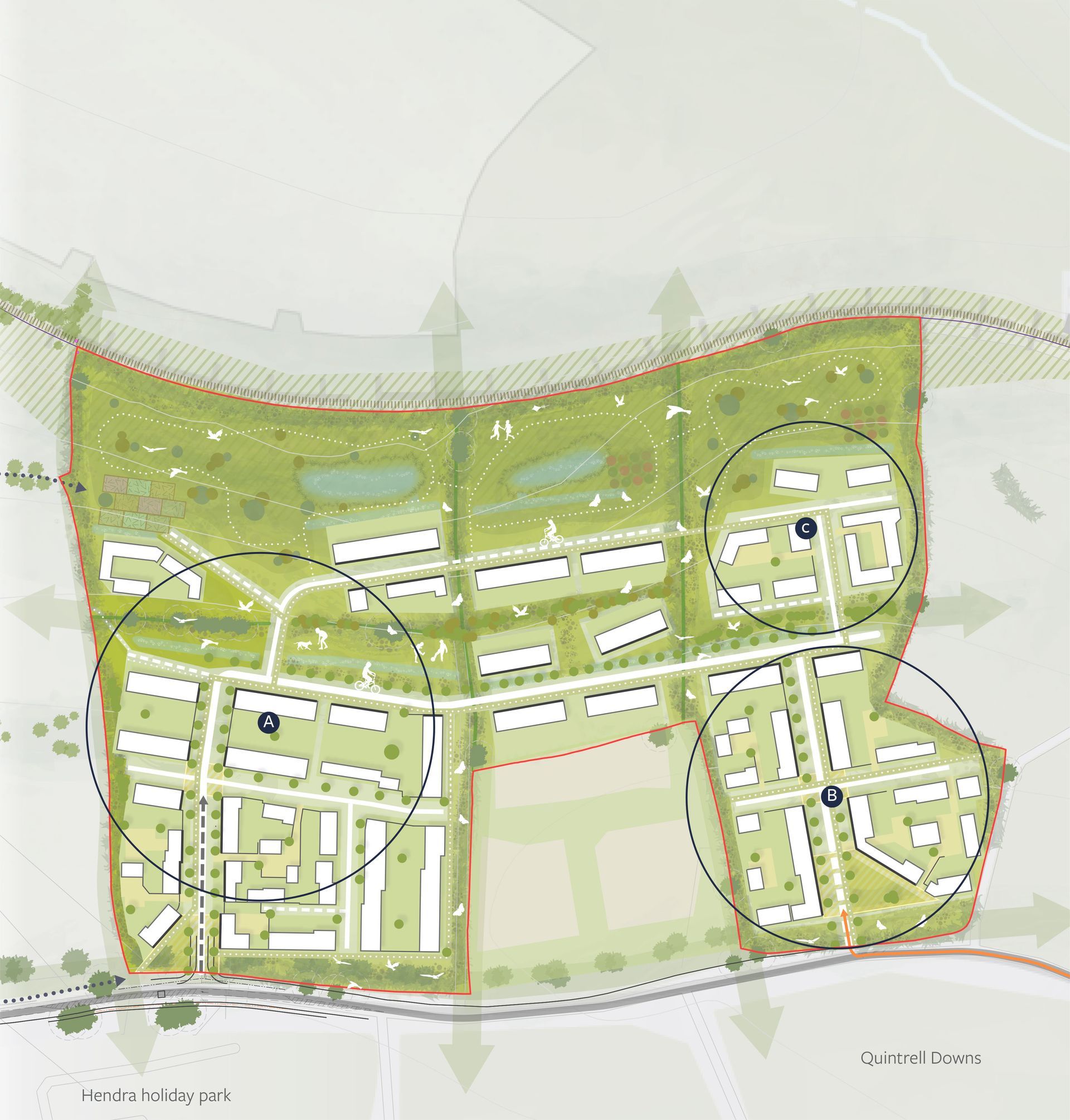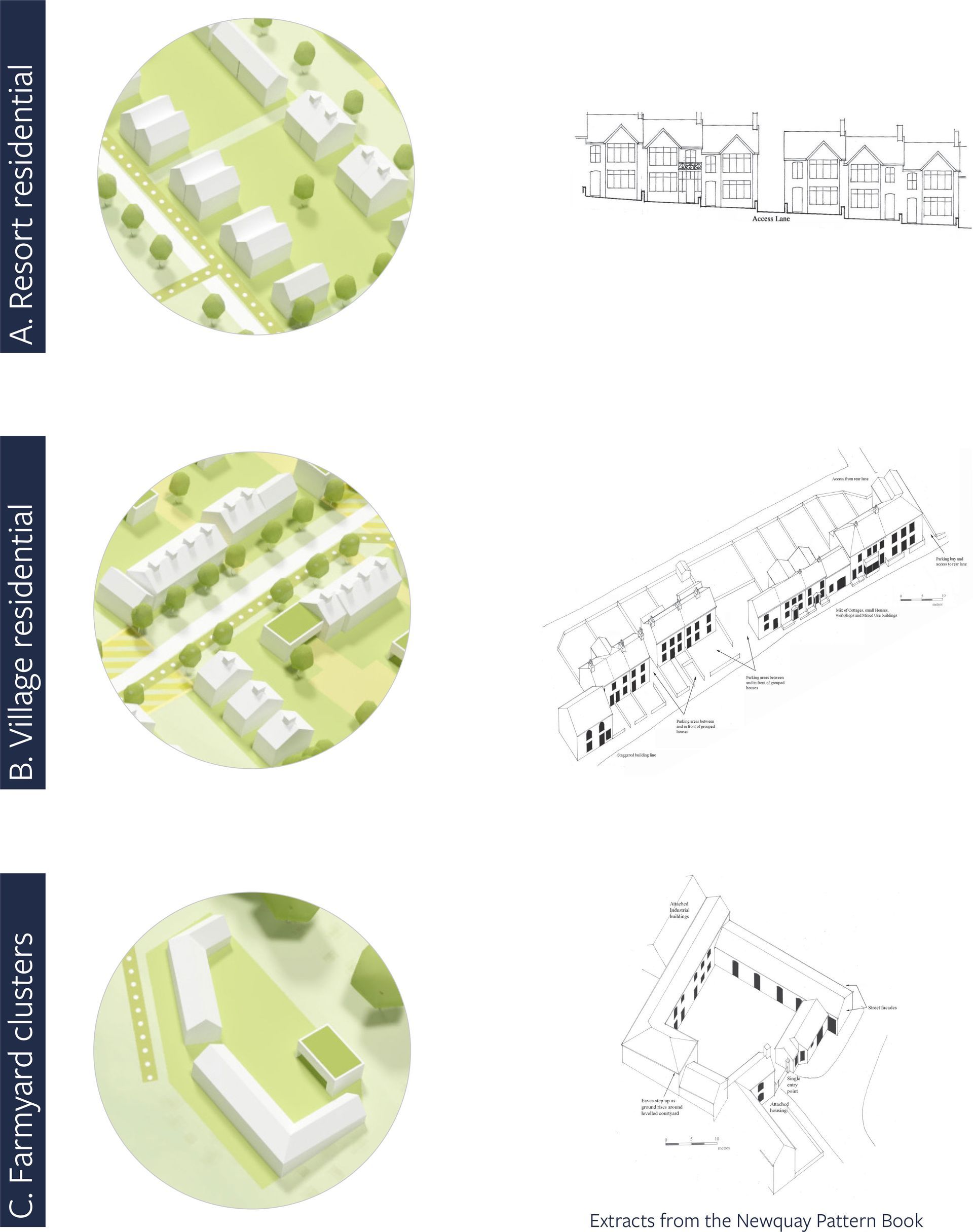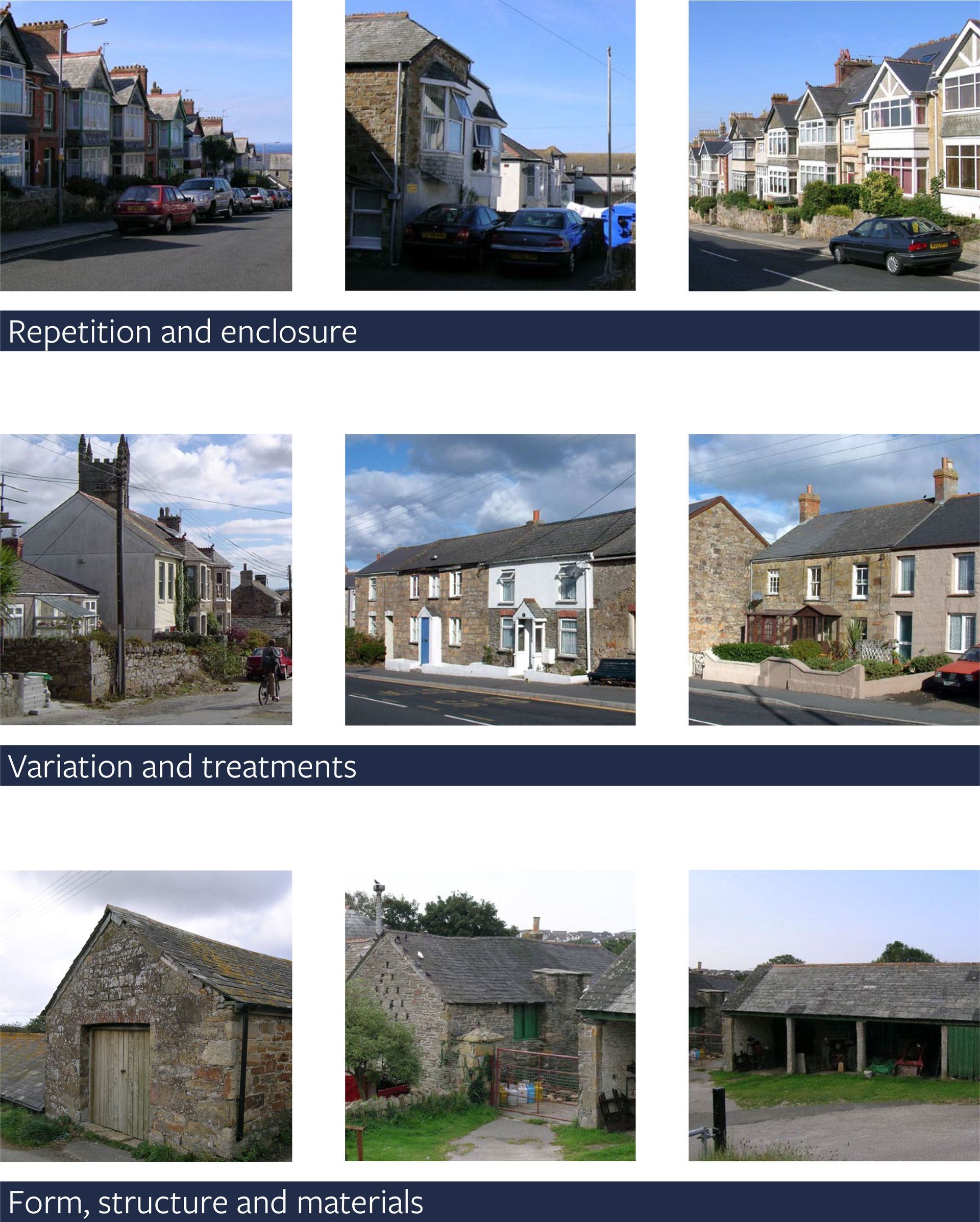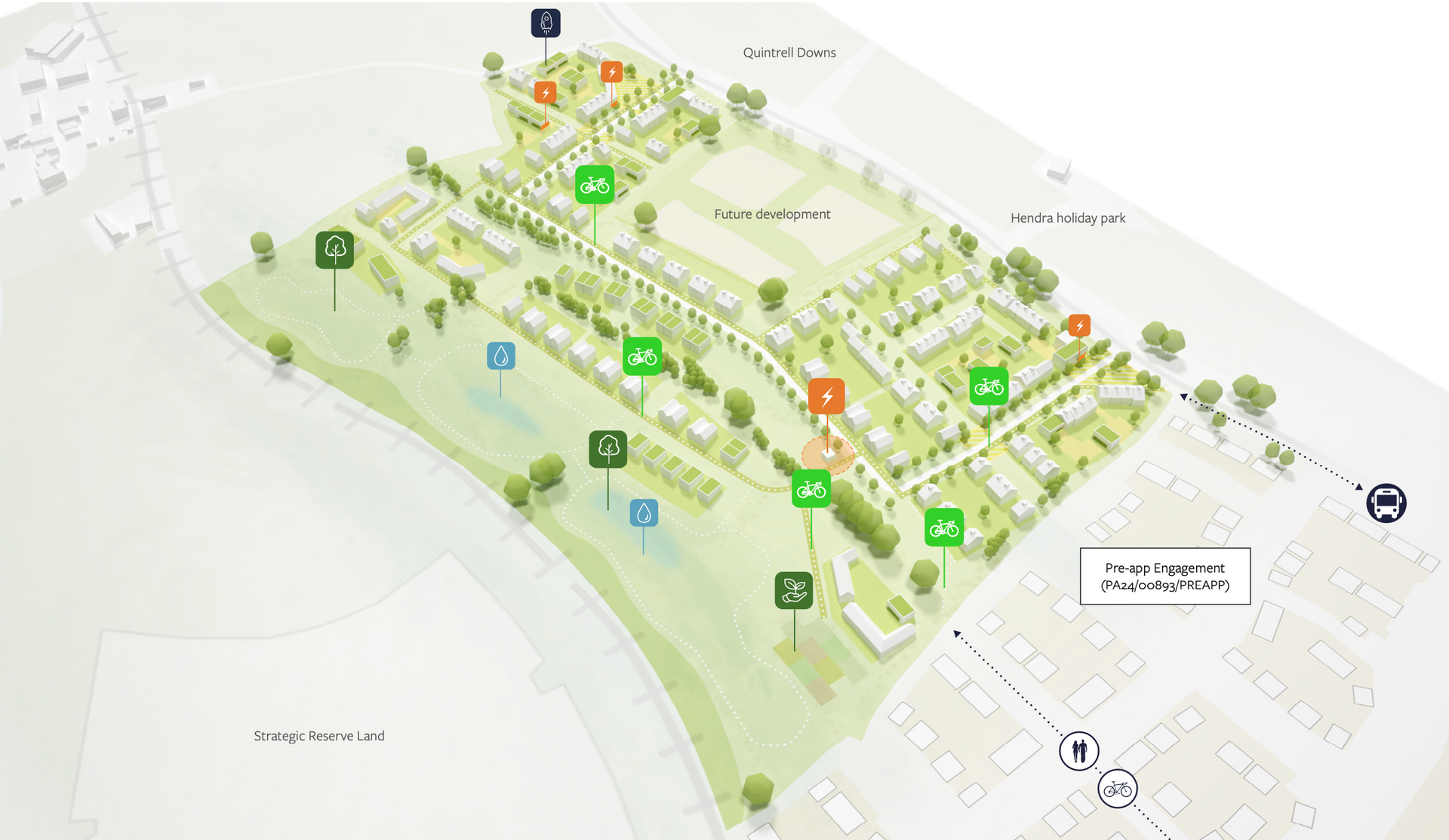Proposals
The illustrative plan below provides a number of ideas about what the proposed development might include and how it might be shaped. The plan has been designed around a street hierarchy and pattern of development platforms that responds to the topography of the site and establishes a foundation for great quality place-making. As such the plan is defined by a distinctive green setting which enables the development to integrate positively with its setting. Opportunities for connections to the neighbouring development provide the basis for a sustainable and well connected new neighbourhood.
Masterplan Key
- Access on to the A392
- Emergency, pedestrian and cycle access
- Primary route
- Secondary routes
- Tertiary routes, private drives and courtyards
- Cycle and pedestrian connections
- Entrance and arrival
- Core residential areas
- Edge development - low density agrarian forms
- Retained + enhanced trees and hedgerows
- Proposed tree lined primary route
- Wetland parkland including SuDs attenuation features
- Potential for community orchards
- Opportunities for allotments and or community growing areas
- Potential for a mobility hub
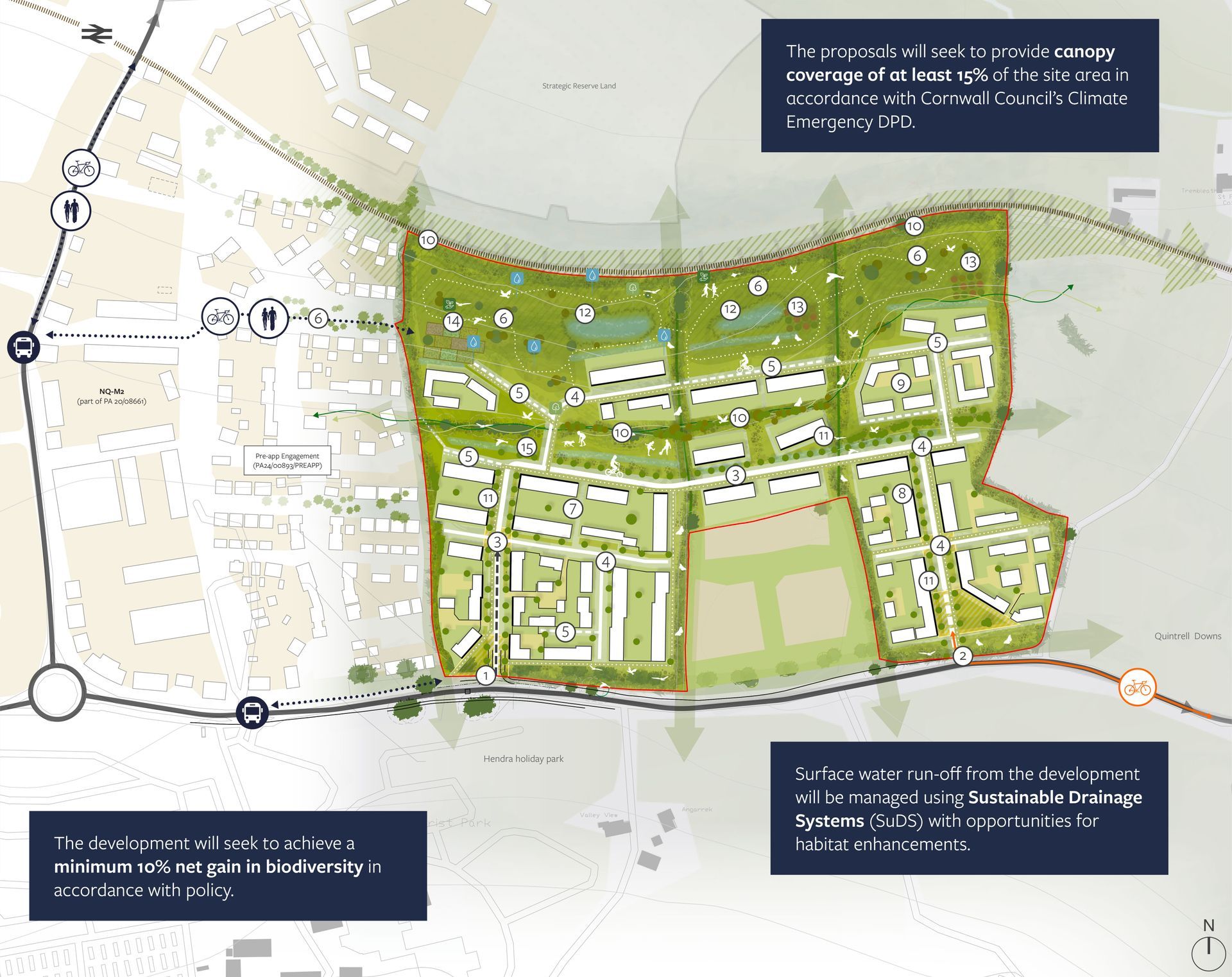
Proposals
Developing the proposals
There are a range of local townscape examples which could be used to help guide the form and appearance of the new community. The site is covered by several guidance documents that will provide the foundation for any future Reserved Matters Applications.
These include:
- Cornwall Design Guide
- Cornwall and Scilly Urban Survey (CSUS)
- Newquay Character Study to support the Newquay Neighbourhood Plan
- Nansledan Design Manual
- Newquay Pattern Book and Design Code
The illustrations below provide examples of how the massing, density and character of the proposed scheme could be designed to repsond positivly to the guidance whilst also reflecting the quality of the local townscape and public realm. The examples provide diagramatic illustrations of how a range of dwelling types (including terraced, semi-detached, detached and barn forms) could be arranged in a way that is reflecive of the key residential typologies set out within the Newquay Pattern Book and Design Code. These design principals have been used to shape the development forms illustrated in the layout opposite.
